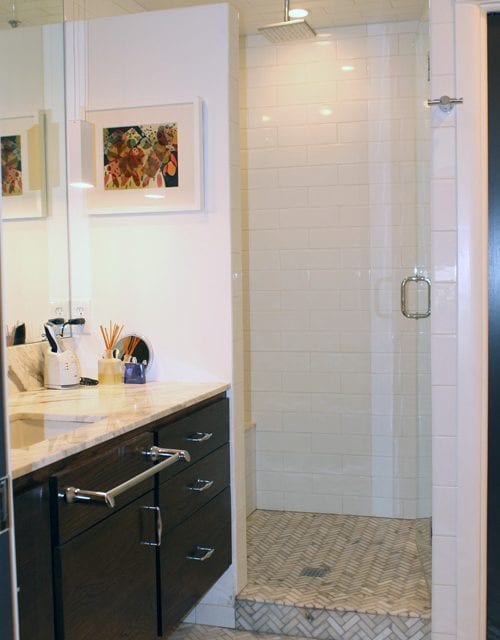It took him 25 years, but Oak Cliff-dweller Paul Harwood finally designed his dream home — and one of the major overhauls was turning 2 small bathrooms into oases
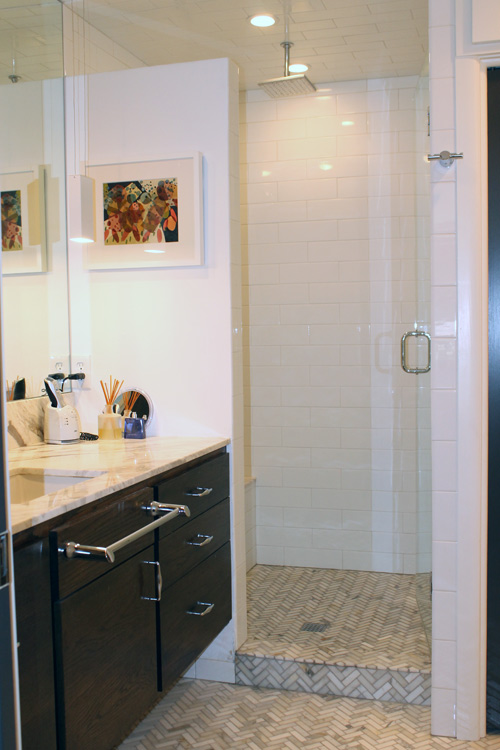
A showplace complete with a Japanese ‘smart’ toilet and pricey light fixture.
Photography by Arnold Wayne Jones.

When Paul Harwood set as his goal to moving into Oak Cliff 25 years ago, he was confronted with the reality that the only house he could afford at the time was marked as a tear-down. The ceilings were low, the rooms small, the garage a termite habitat. But Harwood was determined that he could make even that into his dream home.
“For the first 10 years, there was a lot of duct tape and wire hangers,” he admits with a smile.
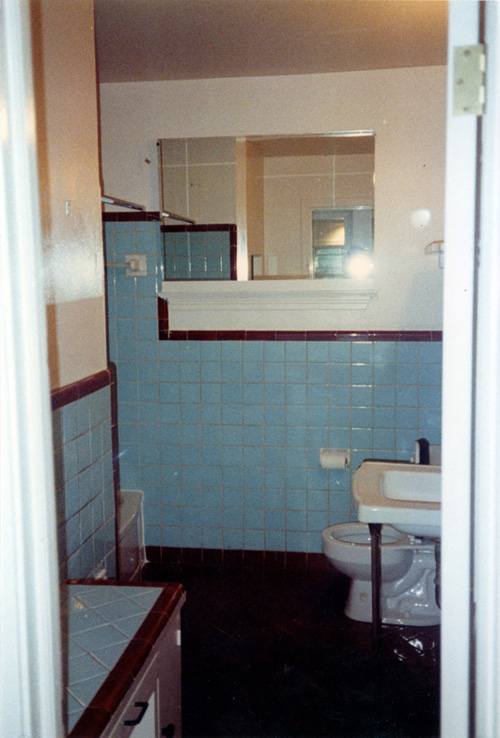
The original ‘master bath’ was an unpatriotically red, white and blue disaster.
Photography by Arnold Wayne Jones.
But starting in 2013, he and his partner of nine years decided it was time to do an overhaul. They brought in architects, designers, contractors. And by the time it was done 10 months later (though he concedes there are always little things they want to tweak), Harwood finally had almost everything he was looking for. They blew out the kitchen, converted the former carport into a home office (complete with antique subway doors salvaged from the Paris Metro) and created a master bedroom with, finally, a suitably large walk-in closet. But what really pleased Harwood about the redo was the house’s two bathrooms.
“One was just a powder room; there was this triangular shower, but it was so small it was useless; in fact, the home inspector warned us never to use it,” Harwood says. When they began gutting the interior, though, they found there was room to expand the room, not only giving it a quaint sink and nice toilet, but a full-sized shower, and voila! The powder became a legitimate guest bathroom. But the master took more work … and more care.
Harwood wanted a kind of oasis to make up for the atrocity the bathroom had been.
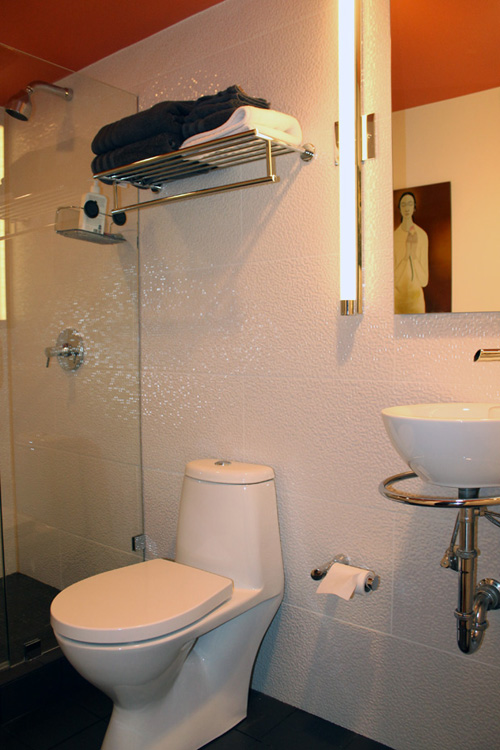
Harwood and his architect added contemporary fixtures, including a stylish but small sink and spacious shower stall, to make it a true guest bath. Photography by Arnold Wayne Jones.
“When I moved in, it was decorated in all this red, white and blue tile … and not like attractive, patriotic colors but this maroon and pale blue,” he jokes. He wanted something timeless. That meant a sit-down shower with a glass door (“I was tired of messing with shower curtains whenever I got in and out,” Harwood says), a spacious tub and a vanity with ample counter space. He also splurged on a modernist light fixture that tied everything together — a box-like lamp crafted in Barcelona that he admits was embarrassingly expensive and which led to more than a few fights with his partner. Eventually, though, Harwood won out and believes it to have been a sound investment.
But perhaps the most radical addition to the space is a Japanese toilet that borders on the space-aged.
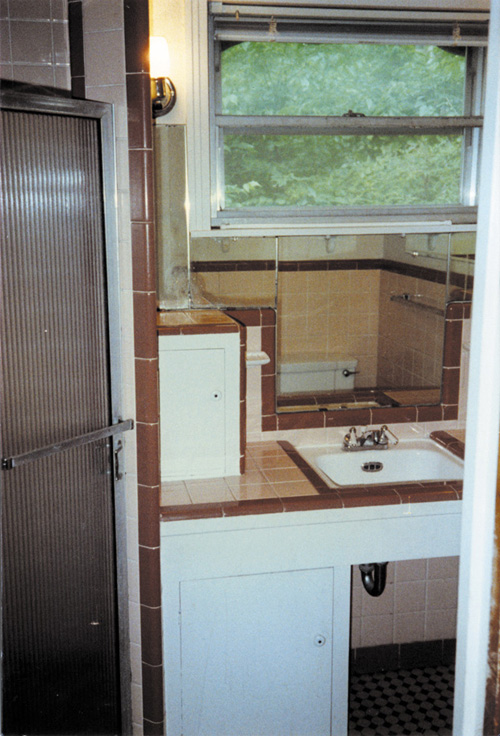
The second bathroom used to be a powder room with an unusable shower. Photography by Arnold Wayne Jones.
“The first time I went to Japan, I avoided them,” he says. He felt intimidated by a commode that sensed when you were arriving, that lit the floor at night to make it easy to find, that was self-cleaning and even had a remote control that could do any number of functions, “including washing and blow-drying [your behind],” he says. After he finally tried one for the first time, however, he became a convert. Now, barely a year later, he can hardly imagine how he lived without one. If a man’s home truly is his castle, then his toilet is the throne room … so why not live like a king?
This article appeared in the Dallas Voice print edition April 24, 2015.




